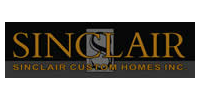You’ve heard of the phrase “Custom Built Home,” but you may not be entirely sure what it means. Houses aren’t assembled on a factory line, so they’re all custom-built, right? Well, not exactly. When you’ve made the decision to invest in your forever home, consider employing a custom home builder to deliver your vision.
What is a custom home builder?
Most planned residential communities are built by “tract builders,” or production companies that can produce three to five floor plans relatively quickly. These homes may not have all the extras or unique details that a custom home has – or they may have ala-carte add-on options, such as an extra sunroom, covered patio, or higher-end finishes that increase the base price. Even if you have your home built by a tract builder, it’s not truly a “custom built” home.
When you work with a custom builder, they will listen to your family’s needs, talk to you about what you want the finished home to look like, and offer suggestions to make your dreams a reality. While they may have several floor plans to suit most families needs, the custom builder can make changes and additions to these (within local building codes). They can also work with an architect that you have commissioned to draw plans unique to your home.
How much of a difference does hiring a custom builder make?
When you hire a custom builder, they work directly for you. You can expect much more input on the home building process than through a production company. From the ground up, you are in complete control of the layout, finishes, and landscaping of your home. You can anticipate shopping with your builder – consider them your personal expert, giving advice on flooring or cabinetry that will last, or steering you away from materials with a life of only a few years.
If you choose to build outside of a planned residential community, a custom home builder will be a better choice – they have experience working beyond planned tract housing. When you are designing for certain aspects – perhaps a large Chef’s kitchen, or room enough for a bigger family – then your needs simply may not fit a pre-fabricated floor plan. Custom builders enjoy creativity, and each home they build to suit is a reflection of their own skilled craft.
Can I afford to fund a custom built home?
Many people associate custom homes with mansions or extravagance, but that’s not always the case. If you anticipate spending decades in your home, sometimes investing a little more makes sense. Most custom home builders are able to work your dreams into your budget while being realistic about how much home you can afford to build.
Buying a home that doesn’t fit is very different from buying a pair of pants that don’t fit. Making alterations, or making due isn’t as easy or comfortable. Your custom home builder is able to work with your to determine how your budget should be allocated, as well as guide you to the highest quality materials and fixtures that you can afford. Investing in quality is a smart choice in the long run.
Hiring a custom home builder is an excellent choice for those who desire a unique “forever home” that is designed for their growing family or just a retirement home that can be passed on to those you love and cherish. Sinclair Custom Homes provides the highest quality finishes to personal, accommodating services, Sinclair custom homes build homes that are a simple choice for a lifetime investment. Let us build your dream for you!

