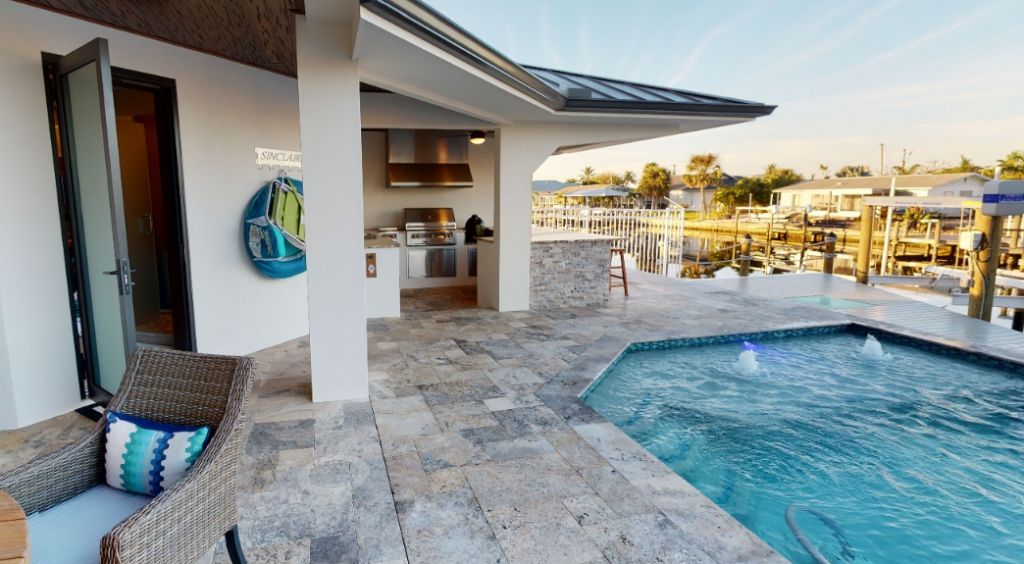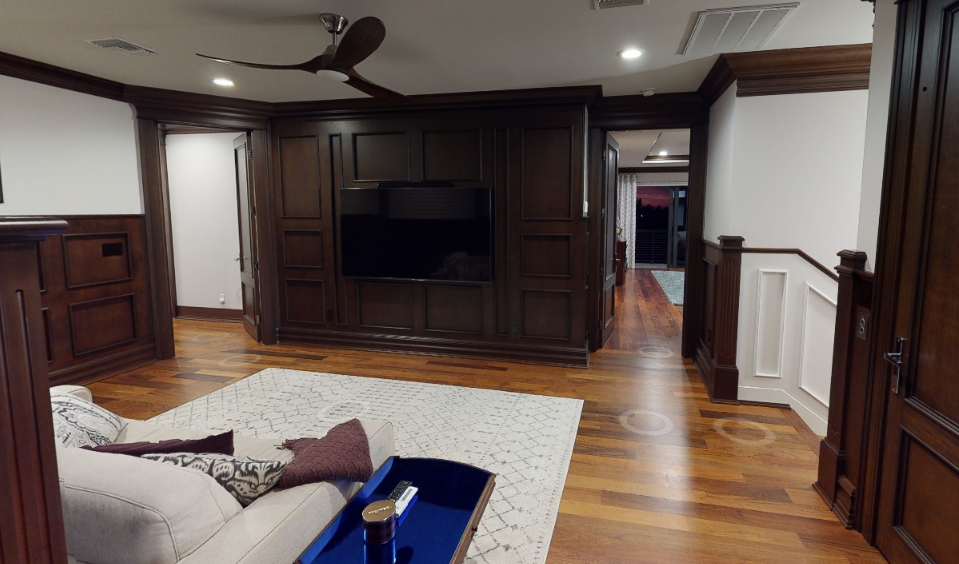OPEN HOUSE DATES AND TIMES:
Friday – February 4th 2022 – 1pm – 4pm Real estate agents and brokers open house.
Saturday – February 5th 2022 – 10am – 2pm – General Public Open House.

OPEN HOUSE DATES AND TIMES:
Friday – February 4th 2022 – 1pm – 4pm Real estate agents and brokers open house.
Saturday – February 5th 2022 – 10am – 2pm – General Public Open House.
 When you step inside this luxurious 3 story island paradise home, you will immediately notice the Pecky Cypress soffits, custom woodwork, beautiful crown molding, and exquisite finishes that make this home unique, but it is the extraordinary details found on each floor which make the home so desirable. The finest that island living has to offer awaits you in this lavish custom 4706 sqft home located in Matlacha Isles nested in cape coral. This property is the very definition of luxury from the ground floor up, with an endless list of amenities and captivating features throughout.
When you step inside this luxurious 3 story island paradise home, you will immediately notice the Pecky Cypress soffits, custom woodwork, beautiful crown molding, and exquisite finishes that make this home unique, but it is the extraordinary details found on each floor which make the home so desirable. The finest that island living has to offer awaits you in this lavish custom 4706 sqft home located in Matlacha Isles nested in cape coral. This property is the very definition of luxury from the ground floor up, with an endless list of amenities and captivating features throughout.
Entering on the ground floor, you will find a foyer leading to a fitness room with dance studio, padded floors, and built-in fan lights, an oversized garage with car lift, and an elevator with access to the upper floors. The custom wainscoting and intricate woodwork create a stunning first impression of this home. This foyer is full of hidden amenities, as well. A walk-in wine cellar with humidor and a hidden access point for a walk-in safe room complete with full bank vault are both accessed from the foyer, as is the luxurious ground floor bathroom. With a dry heat sauna, a Neptune Jacuzzi tub filled by way of a cascade stream from the ceiling, and an aromatherapy steam shower, this bathroom offers multiple post-workout recovery options. The ground floor bathroom is conveniently accessed from both the gym studio and the pool deck.
shower, this bathroom offers multiple post-workout recovery options. The ground floor bathroom is conveniently accessed from both the gym studio and the pool deck.
Perfect for entertaining, the pool deck features an al fresco kitchen with wraparound seating and abundant storage space. The outdoor gourmet kitchen includes a beverage cooler, ice maker, double kegerator, and four-burner grill complete with additional side burners and a custom range hood, all surrounded by an oversized bar to accommodate your guests. The custom-built, low-maintenance saltwater pool is fully automated and can be controlled via an app. It uses both solar and electric heat to ensure the water temperature is always perfect, day or night. A boat dock with 32-foot slip and Captain’s Walk is also accessed from the pool deck, with direct access to world-class fishing only a five minute boat ride away.
 The main living area is found on the second floor and includes both an elegant home office complete with marble desktops and separate meeting space and a large guest suite with access to the gorgeous shell stone balcony. The wall of sliding glass doors opens completely to provide access to the extensive outdoor space and those alluring Florida breezes. However, the real gem is the gourmet kitchen where custom upgrades abound. From the double-stacked custom cabinets and built-in pull out steps to the custom fluted range hood and double Shaw sinks, quartz countertops, and premium appliance package, this kitchen is not only luxurious, but functional as well. It features a gas cooktop fed by an underground 1000 gallon propane gas tank, a double oven, and a pot filler above the stove. The separate pantry houses an additional Thermador refrigerator/freezer and custom pull-out cabinets, making it a perfect complement to all your entertainment needs. Guests can enjoy gorgeous sunsets year round from the kitchen island, the dining room, or the expansive balcony, all of which showcase spectacular water views.
The main living area is found on the second floor and includes both an elegant home office complete with marble desktops and separate meeting space and a large guest suite with access to the gorgeous shell stone balcony. The wall of sliding glass doors opens completely to provide access to the extensive outdoor space and those alluring Florida breezes. However, the real gem is the gourmet kitchen where custom upgrades abound. From the double-stacked custom cabinets and built-in pull out steps to the custom fluted range hood and double Shaw sinks, quartz countertops, and premium appliance package, this kitchen is not only luxurious, but functional as well. It features a gas cooktop fed by an underground 1000 gallon propane gas tank, a double oven, and a pot filler above the stove. The separate pantry houses an additional Thermador refrigerator/freezer and custom pull-out cabinets, making it a perfect complement to all your entertainment needs. Guests can enjoy gorgeous sunsets year round from the kitchen island, the dining room, or the expansive balcony, all of which showcase spectacular water views.
As you continue on to the third floor, you will find an entertainment room designed specifically for the home’s private living area, which is just as luxurious as the main living area. An attached butler’s pantry includes a sink, wine cooler, and custom cabinetry, ensuring you do not have to leave the private living area for morning coffee or an evening nightcap. More gorgeous sunset water views await from the private balcony off the master suite. Everything in the master suite is custom-designed, from the 8-foot barn doors and dual walk-in closets to the custom walnut floors, but the master bedroom is only the beginning! The ensuite bathroom is designed to provide a private spa experience and features more Diana Royal marble floors, full size soaking tub, and a double shower complete with rain showerhead. It is the ultimate in luxury, offering a private oasis where you can relax and unwind.
as the main living area. An attached butler’s pantry includes a sink, wine cooler, and custom cabinetry, ensuring you do not have to leave the private living area for morning coffee or an evening nightcap. More gorgeous sunset water views await from the private balcony off the master suite. Everything in the master suite is custom-designed, from the 8-foot barn doors and dual walk-in closets to the custom walnut floors, but the master bedroom is only the beginning! The ensuite bathroom is designed to provide a private spa experience and features more Diana Royal marble floors, full size soaking tub, and a double shower complete with rain showerhead. It is the ultimate in luxury, offering a private oasis where you can relax and unwind.
On the third floor, you will also find two additional bedrooms and another full bath, as well as a spacious laundry room. Every detail in this home has been considered and customized, and the laundry room is no exception. Featuring an artisan glass backsplash, custom sink, wall of windows, extensive storage, and more built-in steps for reaching upper cabinets, this laundry room is a perfect example of the extent to which this property exudes opulence in every detail. Unparalleled in every way, The Haven is the very best there is to offer in luxury living, nestled in the perfect island setting. This home combines prime location, lavish amenities, and timeless style into one premiere property offering the ultimate in indoor/outdoor living.
Contact: 239-810-9482 x3
Address: 12195 Matlacha Blvd, Matlacha Isles, Fl, 33991.
THIS WAS THE FEATURED HOME AT THE 2021 SHOWCASE OF HOMES BUILT BY MATT SINCLAIR FOR HIS FAMILY.
Take the Virtual Tour: https://my.matterport.com/show/?m=sUW2dtDZBHv&brand=0